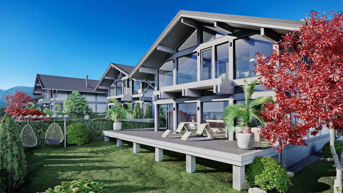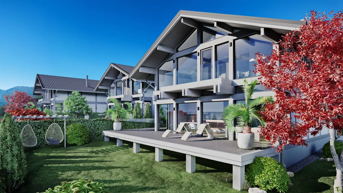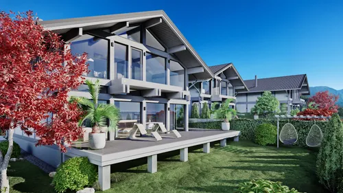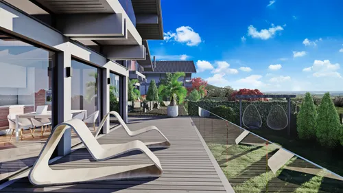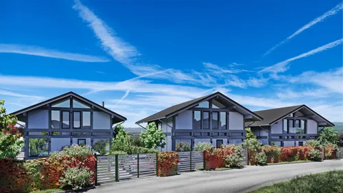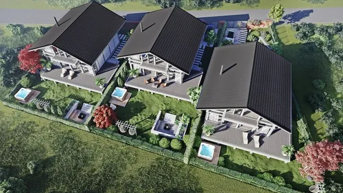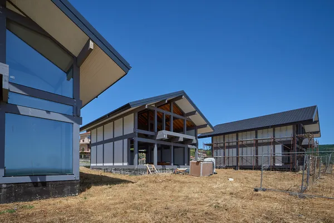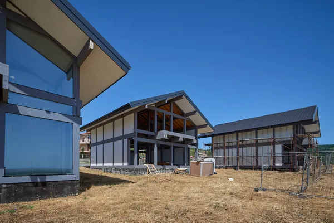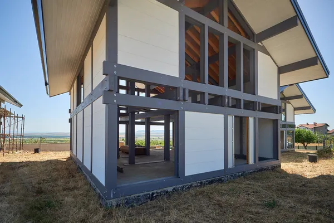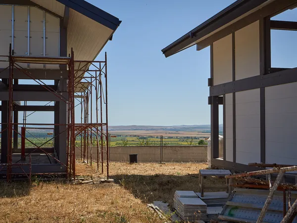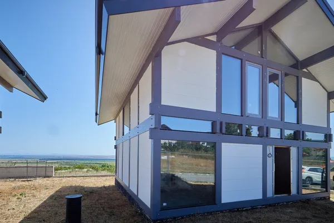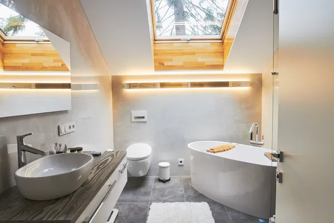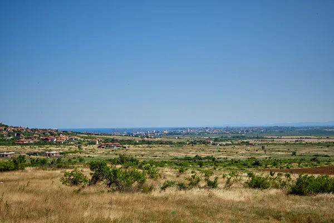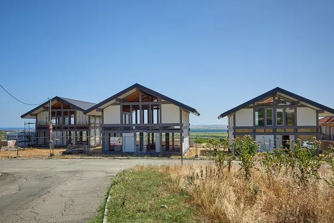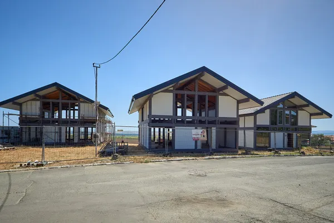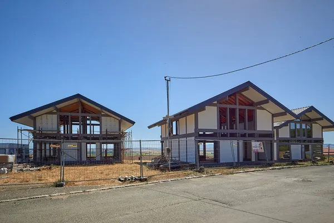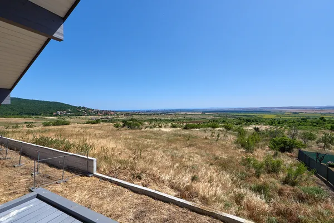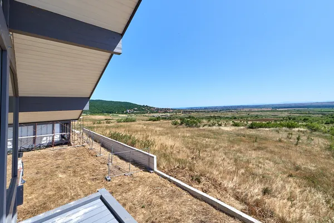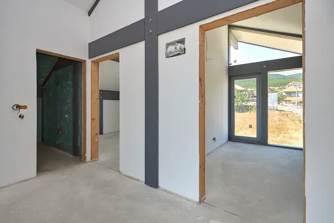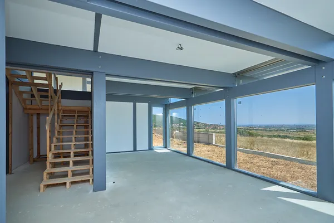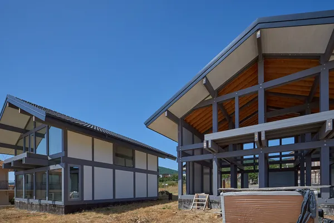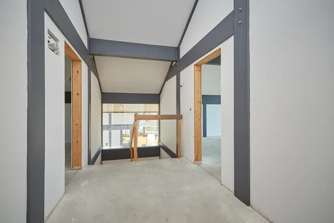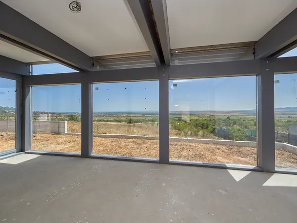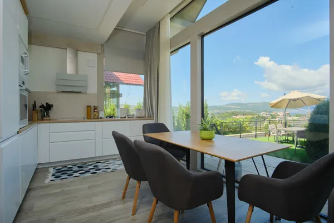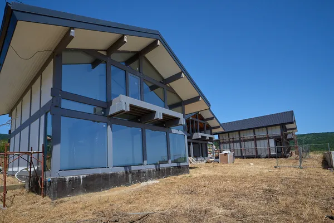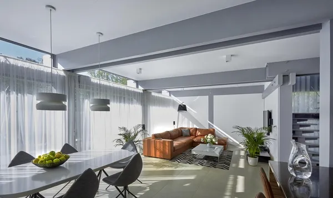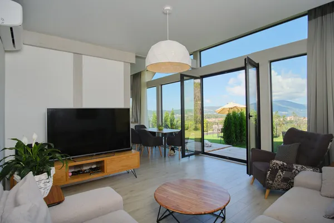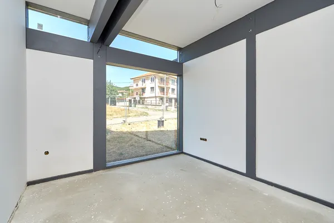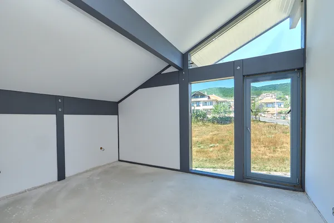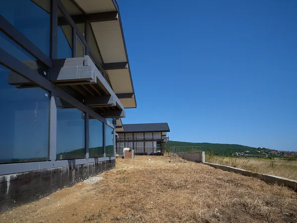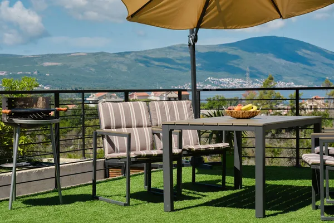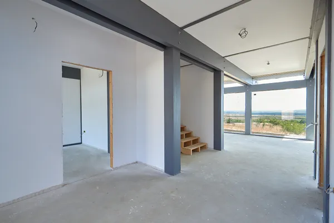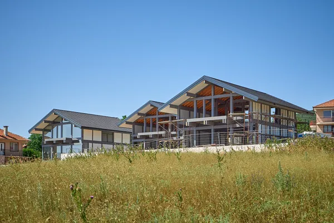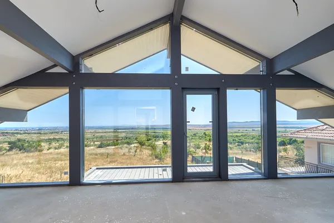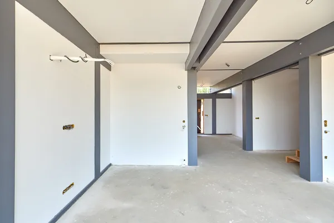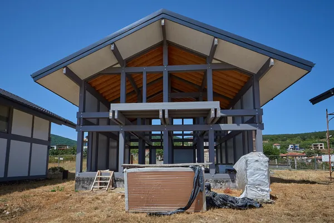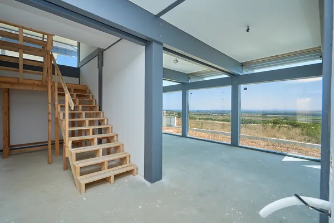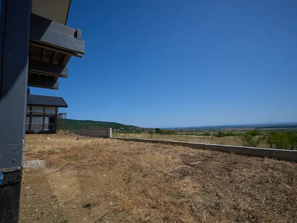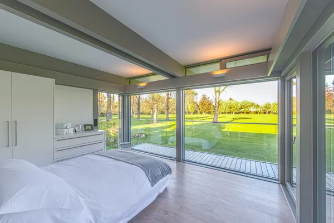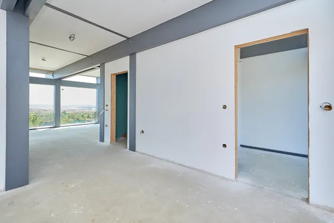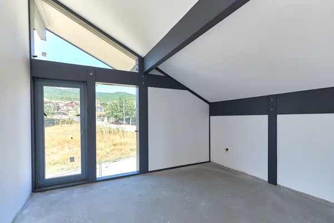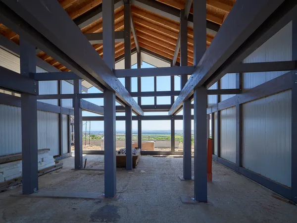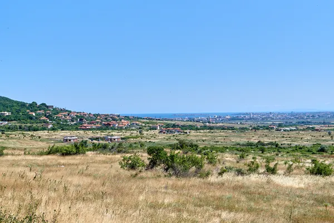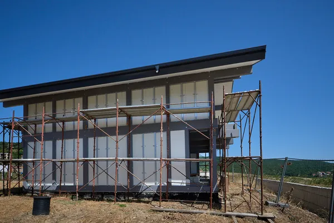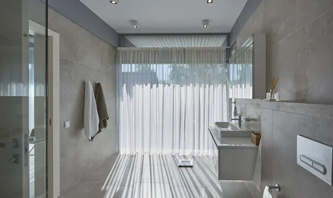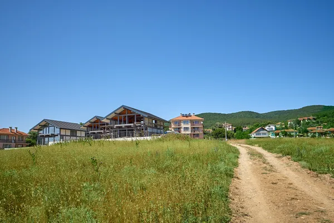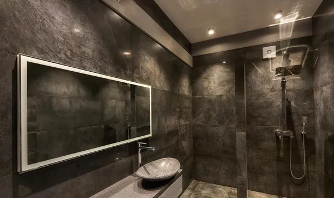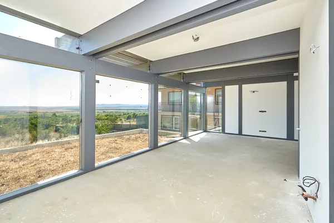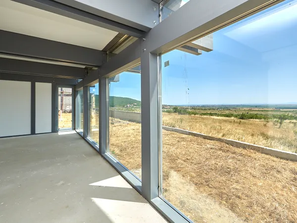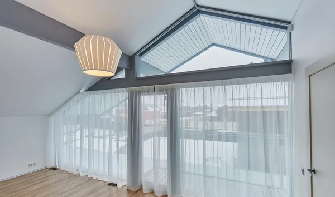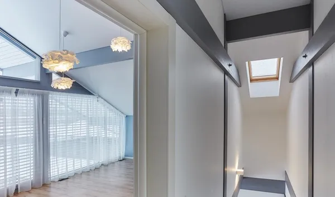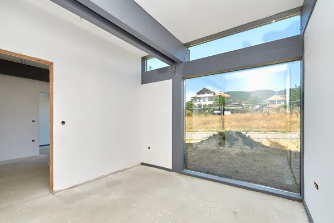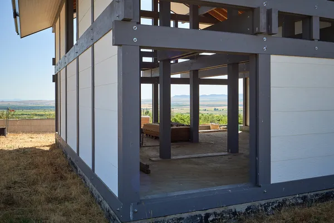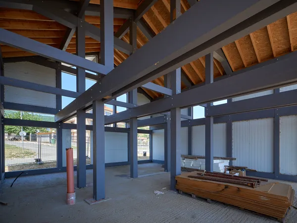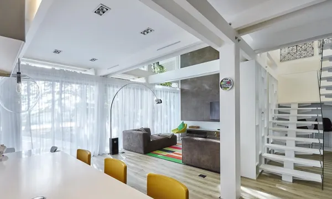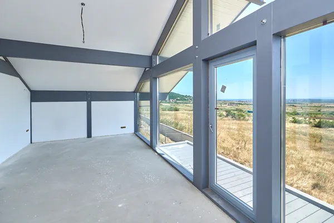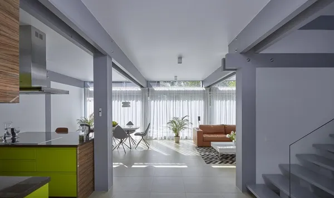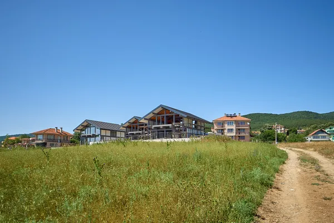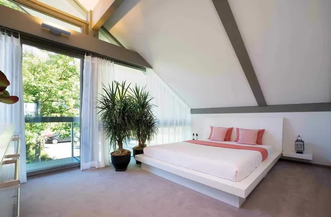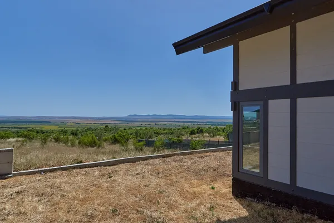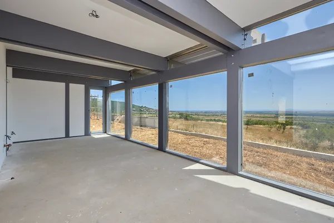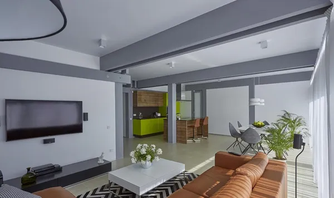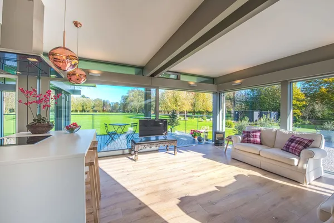The layout is on two levels:
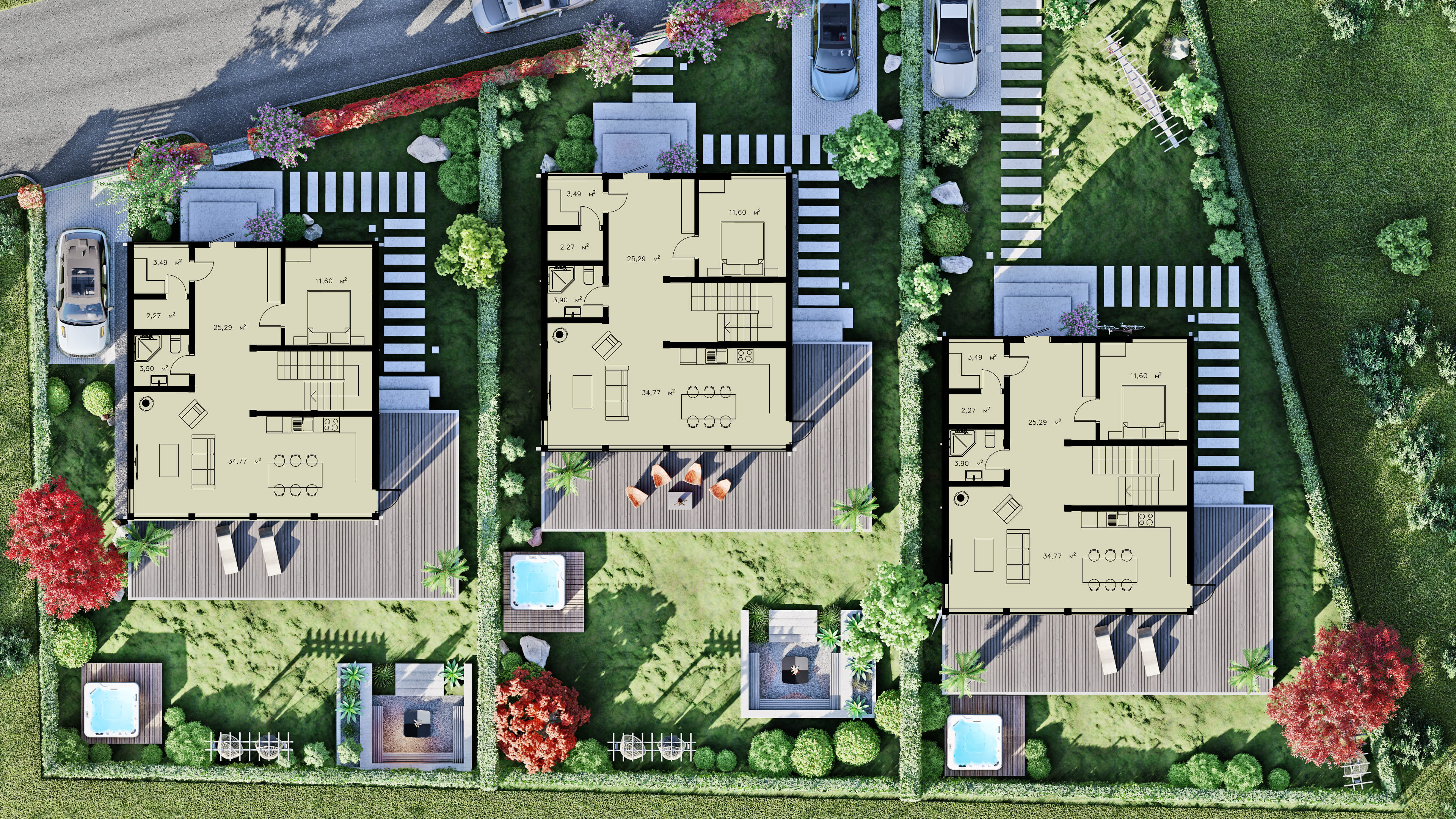
The first floor (95 sq.m.) consists of an entrance hall, a spacious and bright living room with a kitchen area and dining room, a toilet, a bedroom or office, a storage room or wardrobe.
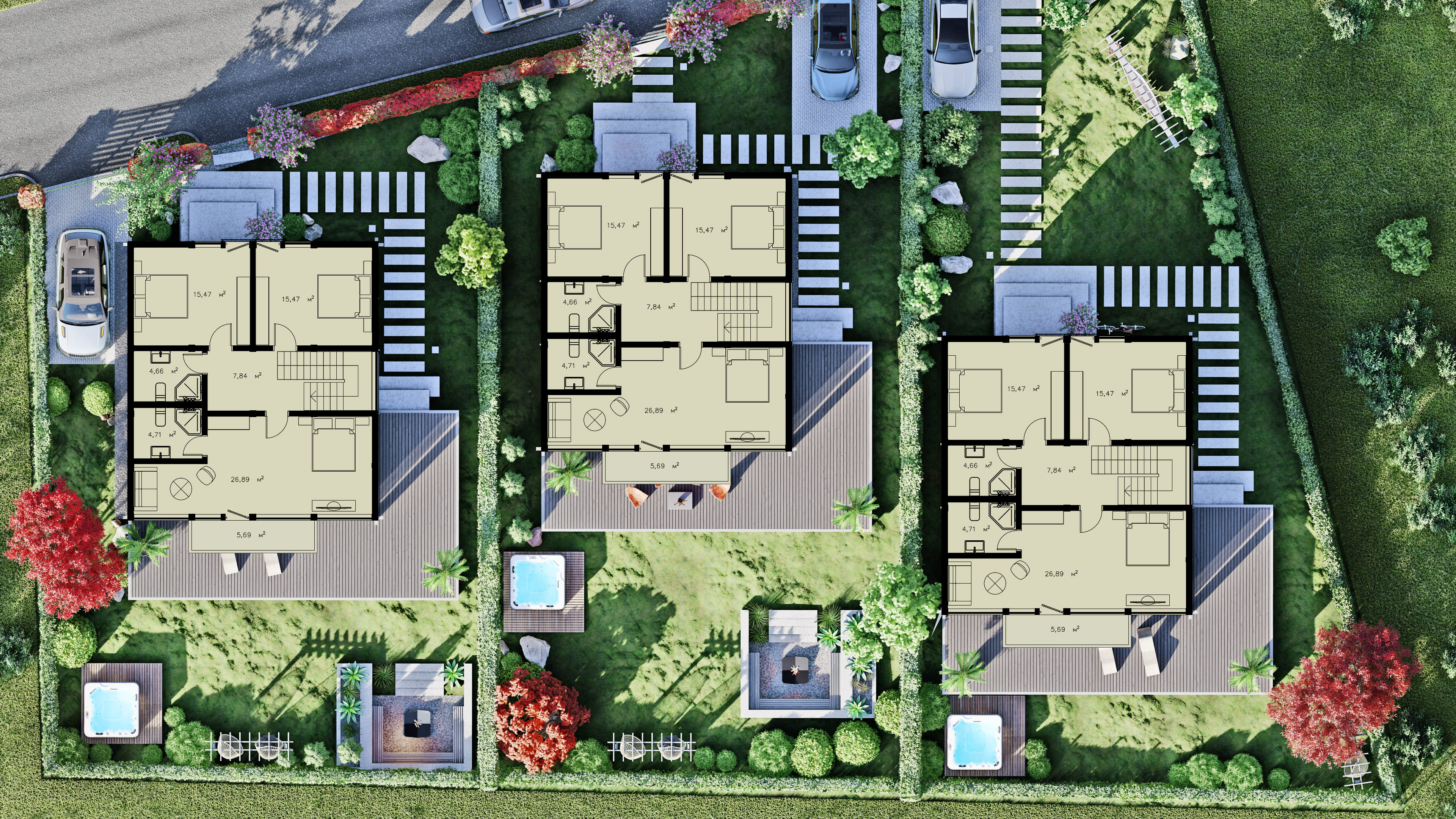
The second floor (105 sq.m.) includes 3 bedrooms (1 master bedroom with a terrace and a own toilet), 2 bedrooms with shared bathroom. And these 2 bedrooms have mountain views The terrace offers an incredible sea view towards Sunny Beach and Sveti Vlas.
The built-up area is: 200m²
A private yard with parking space: 400m²
Original Design
The houses are exceptional, their architecture is different from the traditional one.
The wide sections of full or partial wall glazing make the house's architecture special and memorable.
Large areas with panoramic glazing create an incredible feeling of light and closeness to nature, ensuring comfort and coziness for you.
Some of our work
Here are the houses ready for sale on the map
Currently, there are homes available for sale located on the coastline of the Black Sea in Bulgaria, Burgas Province, village of Kosharitsa.
Our Features Will Amaze You
Our homes combine premium quality, energy efficiency, environmental friendliness, and durable construction technology. We use natural materials paired with modern construction techniques. Innovative technologies are applied in our houses, regardless of the climate in which they are built.
Premium Segment
The technology used in constructing houses from wooden structural beams is premium and among the most reliable in the world. Therefore, we build our houses using the finest types of wood, high-quality eco-friendly materials, energy-efficient windows, and superior insulation.
- Reliability
- Comfort
- Exclusivity
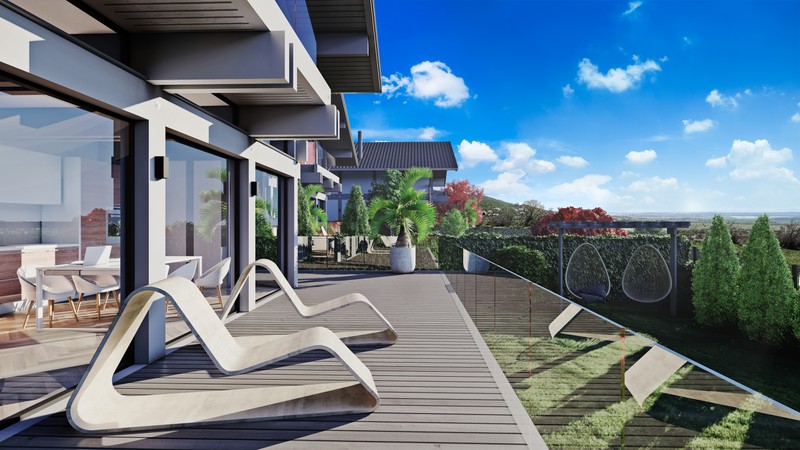
Ecological Compatibility
We produce glued timber for load-bearing frame structures from pine and spruce wood - an environmentally friendly natural material. Treated wood does not contain benzene or formaldehyde and releases beneficial substances - phytoncides that eliminate pathogenic bacteria.
- Durability
- Eco-friendly
- Strength
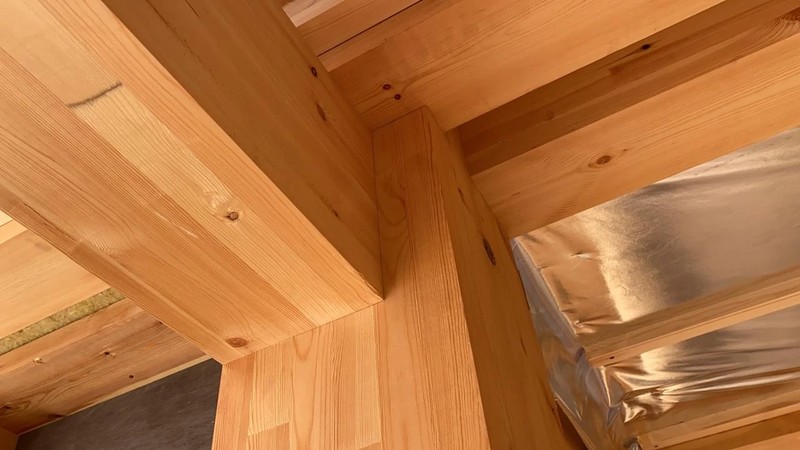
Panoramic Windows and Security
We use ultra-modern glass for our state-of-the-art homes. The reliability and durability of our structures allow for various panoramic window options without the need for special window frames.
- Security
- Modern Design
- Reliability
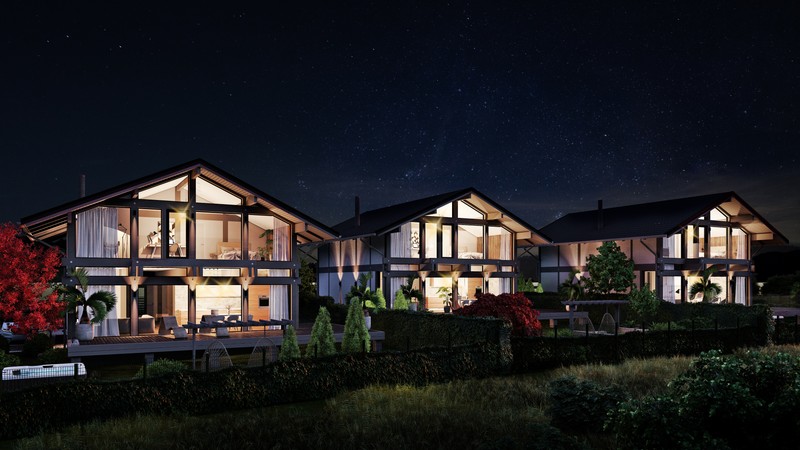
Energy-Saving Properties
Despite the large areas of panoramic glazing, our houses are significantly warmer than ordinary concrete homes.
- Energy Efficiency
- Savings
- Warmth
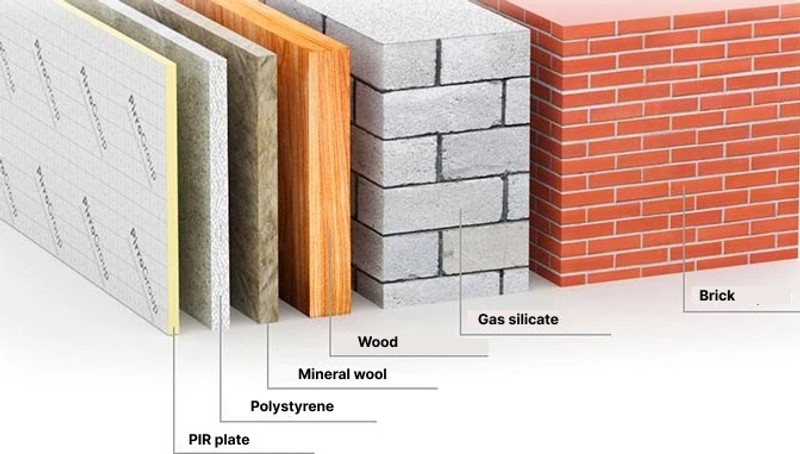
Authentic Design and Open-Plan Layouts
Our houses are unique with architecture that breaks away from traditional designs. The houses are distinguished by their frames, which are not hidden behind wallpaper or paint but are prominently visible both inside and out.
- Open-Plan Layouts
- Unique Design
- Authenticity
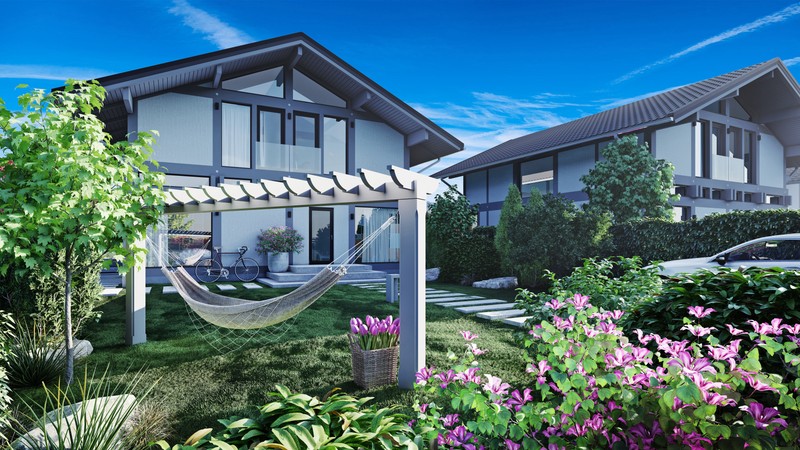
You will definitely be satisfied!
We not only offer ready-made houses, but we design houses of any complexity and scale for personal requests. Architectural design allows us to offer vast opportunities to plan the open-plan spaces of a wooden house, specially tailored for customer’s wishes, which in turn makes each architectural project of our house unique and one of a kind.
Smart Home
For many homeowners, the smart home has become indispensable. Being able to control lighting, dimming, music, set alarm clocks or temperature at the touch of a button is no longer a dream. Based on your requirements, specialists will create individual automation of any level you choose. The network can be updated at any time and supplemented with various components. Built-in appliances are almost imperceptibly integrated into the house design.
Architectural Design
Architectural design offers vast opportunities to plan open-plan spaces in a wooden house, specially tailored to customer wishes, making each architectural project unique. It is a perfect combination of professionalism, experience, and creativity that provides freedom in developing your own modern house plan. The culture of open-space living is in focus, offering cozy areas for privacy.
Interior Design
Interior design in our homes epitomizes modernity, convenience, and elegance. The use of wooden structures allows for wide, open spaces without internal load-bearing walls, giving you the freedom to alter the room layout as you wish. Create any number of rooms, combine the kitchen and living room, or move the children's room or bedroom, creating spacious, light-filled areas. We also help you create stunning interior designs.

