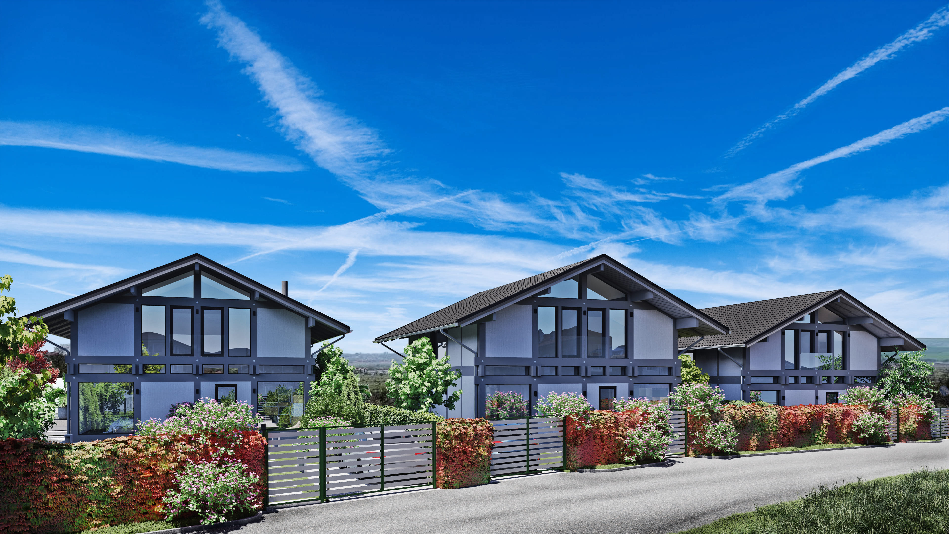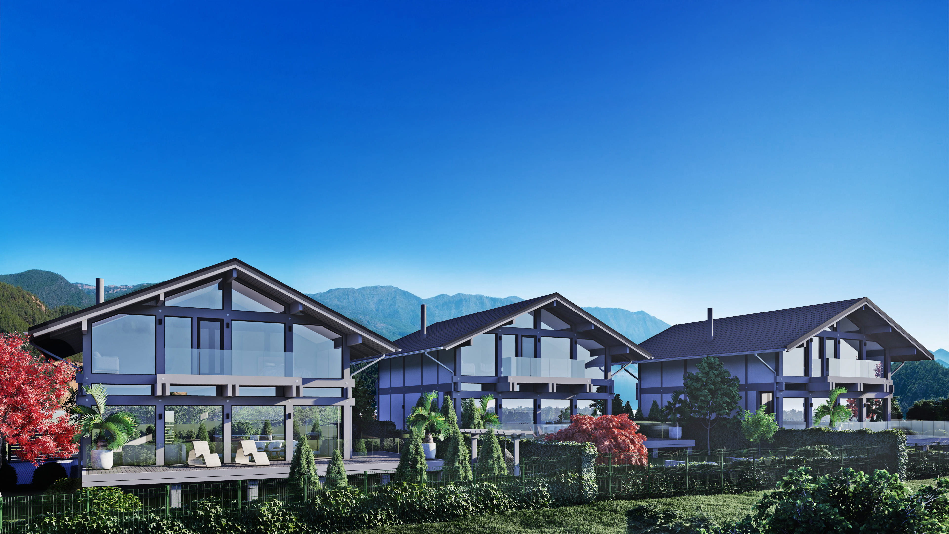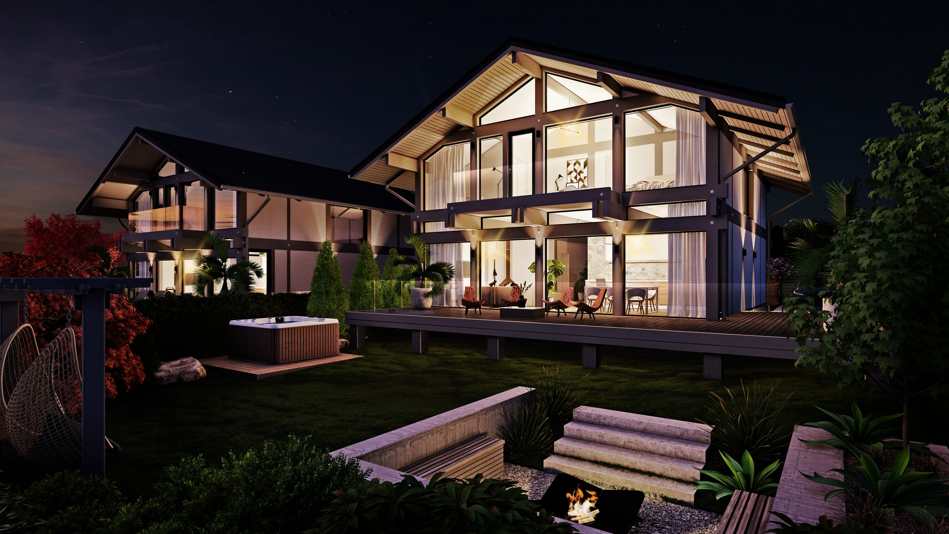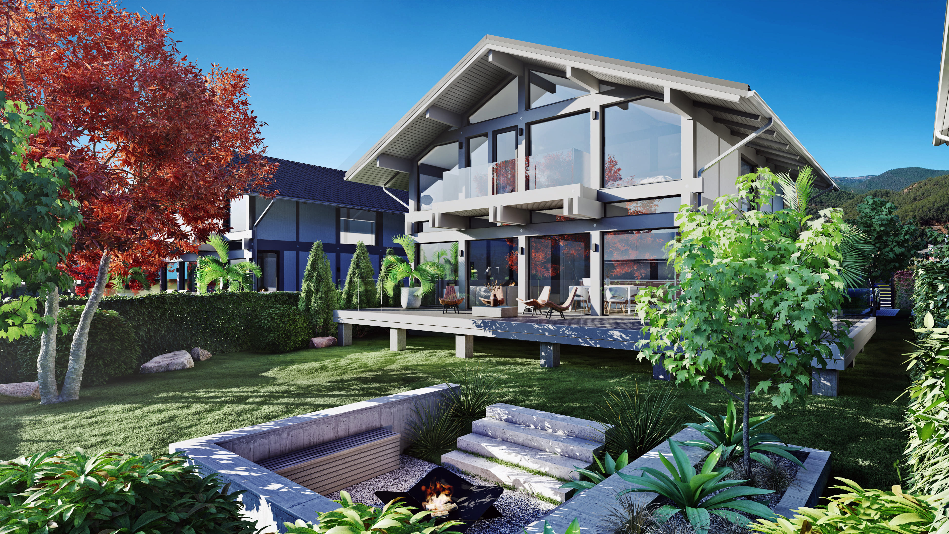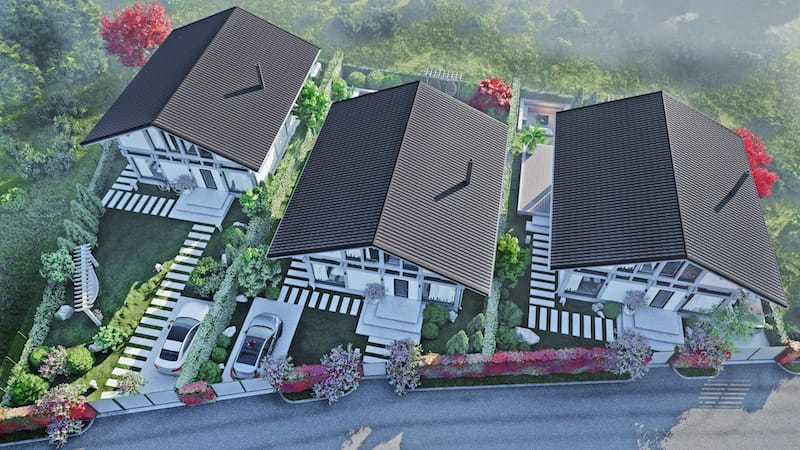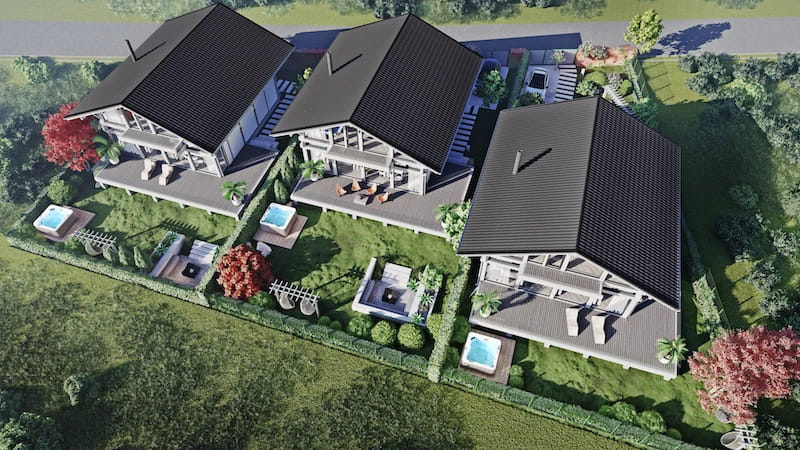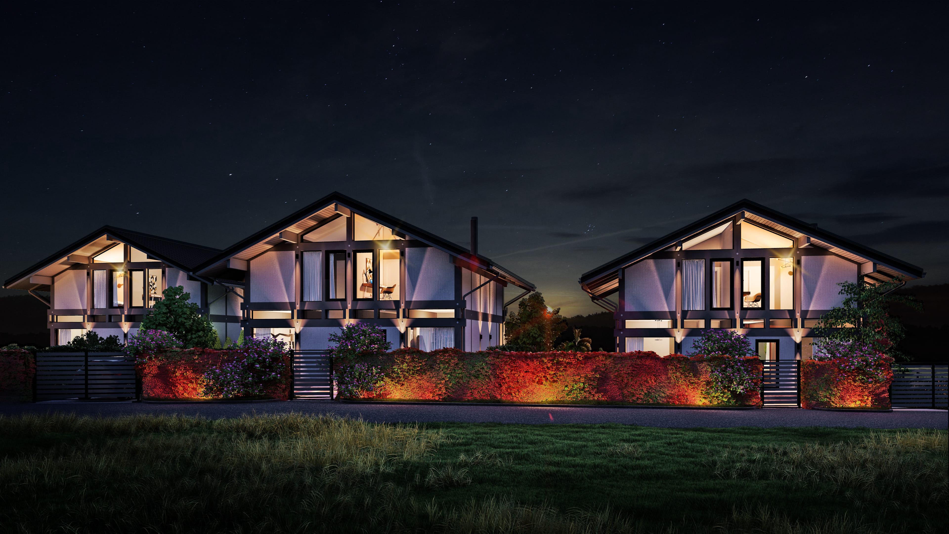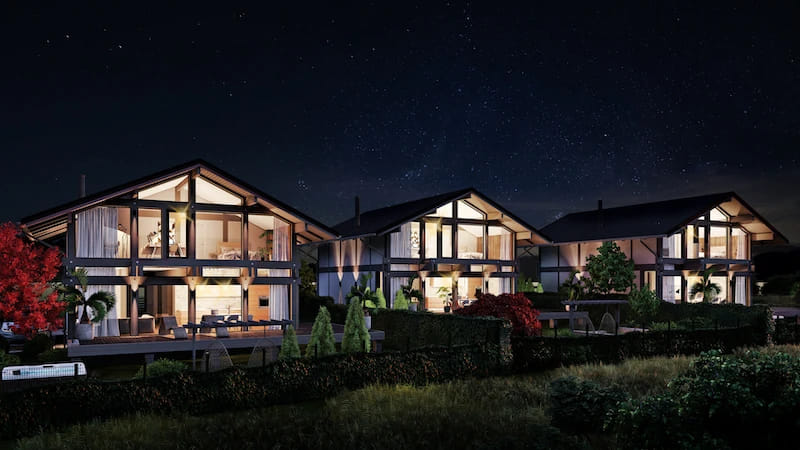Energy-efficient premium class houses near the sea in the ecologically clean area, at the foot of the mountains
First stage 3 houses. The houses have an asphalted road. Central sewerage system, central water supply and electricity. The house is 193 sq.m. on 2 floors. Large hall with a kitchen of 35 sq.m., 3 separate bedrooms, 1 study (or other purpose of the room), dressing room, 3 bathrooms. The height of the ceilings of the first floor is from 2.4 to 2.8 meters, the height of the second floor in the ridge is up to 3.74 meters. Each house is located on a plot of land ~ 430 sq. m. The frame of the house is made of glued structural beam with a cross-section of 240x240 mm. For painting the frame, Tikkurila paint is used /Finland/.
The houses have panoramic glazing with energy-efficient windows, the double-glazed window block is 56 mm in thickness. Roofing made of natural tiles Wienerberger. Heat and sound insulation is made of natural, environmentally friendly materials produced by STEICO /Germany/. The internal structures of the house are made of high-quality planed wood of technical drying, produced in Austria. All materials used in construction are of the highest quality, premium class.
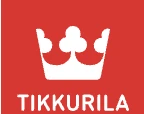

We use cookies to improve your experience on this site. To learn more, see our Privacy Policy.

