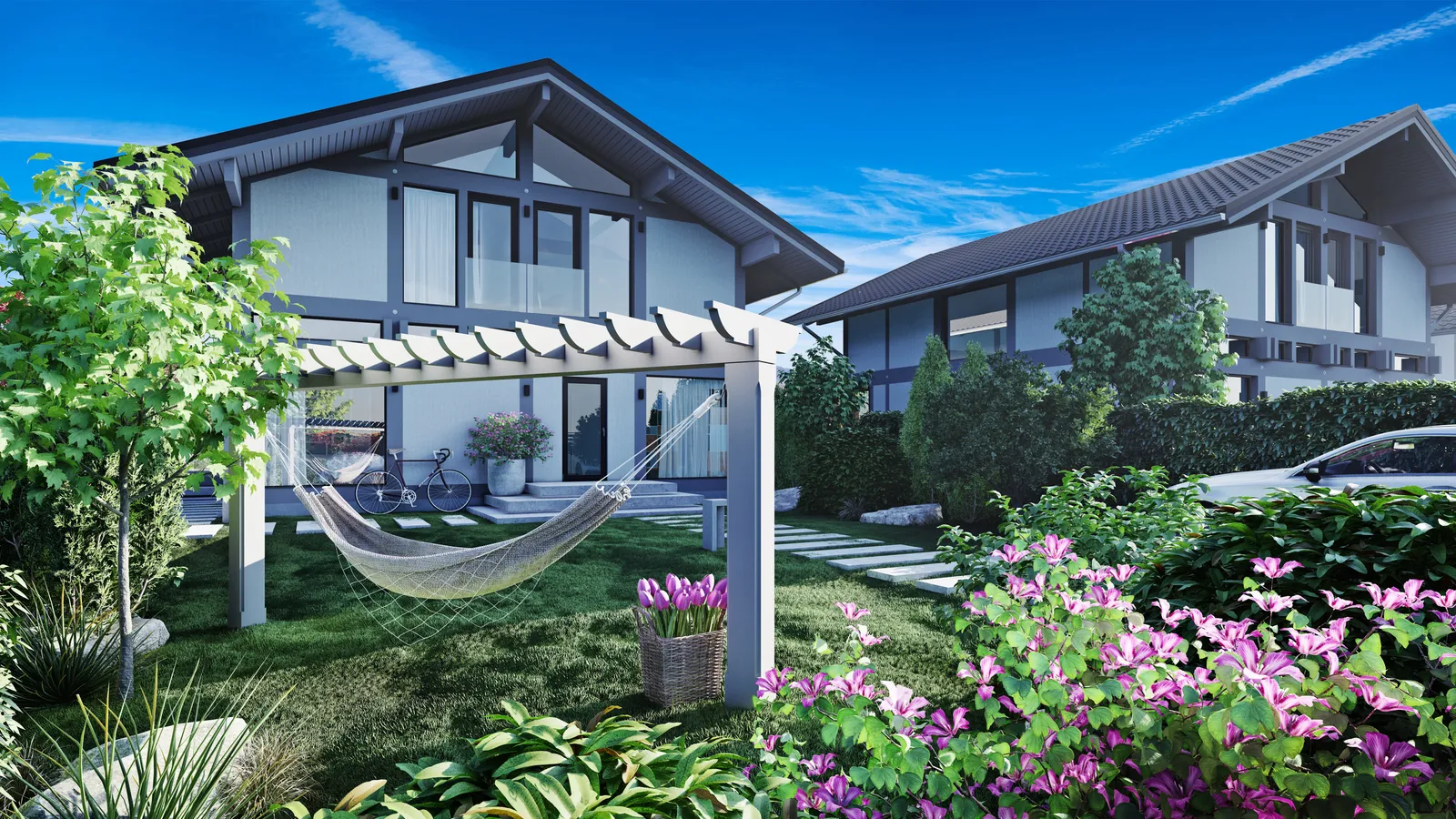Authentic design and Open-plan layouts

Our houses are unique, their architecture is everything but traditional. The houses stand out because of their frame that is not hidden behind the wallpaper or paint but remains prominent both in the exterior and interior.
One can see the style in every little thing. The style that does not limit your imagination.
It is the house where you can change layouts of rooms, replace outer wall decoration, replace glass walls with ordinary ones and vice versa.
Open-plan layouts
The possibility of designing spacious layouts appears due to the design in which wooden beams made of glued laminated timber are used, which can overlap large spans between walls.
The houses do not have internal walls which bear the main load, and you are free to create different layouts of premises. You can design any number of rooms, combine the kitchen and living room, move the children’s room or bedroom, create vast spaces with lots of light - your possibilities are limitless.

The layout in our houses is not fixed, and all your ideas are possible.

As a customer, you decide what your floor plan should look like with building requirements and standards in mind. The culture of the open space living is in the focus of attention, the space that at the same time offers cozy areas for privacy. Clarity, straightforwardness, and expressiveness of architecture form the basis of the layout of a modern house.





