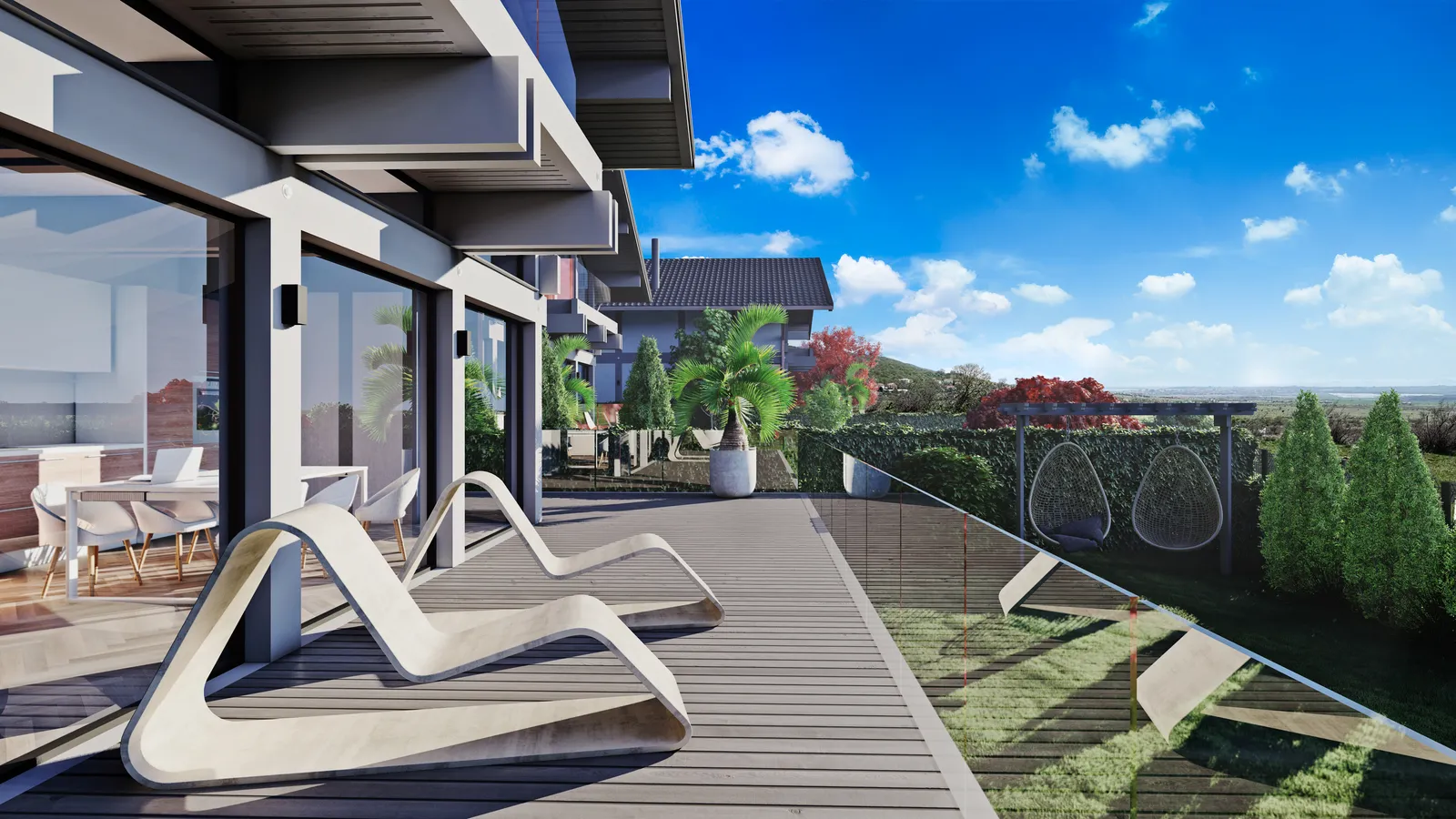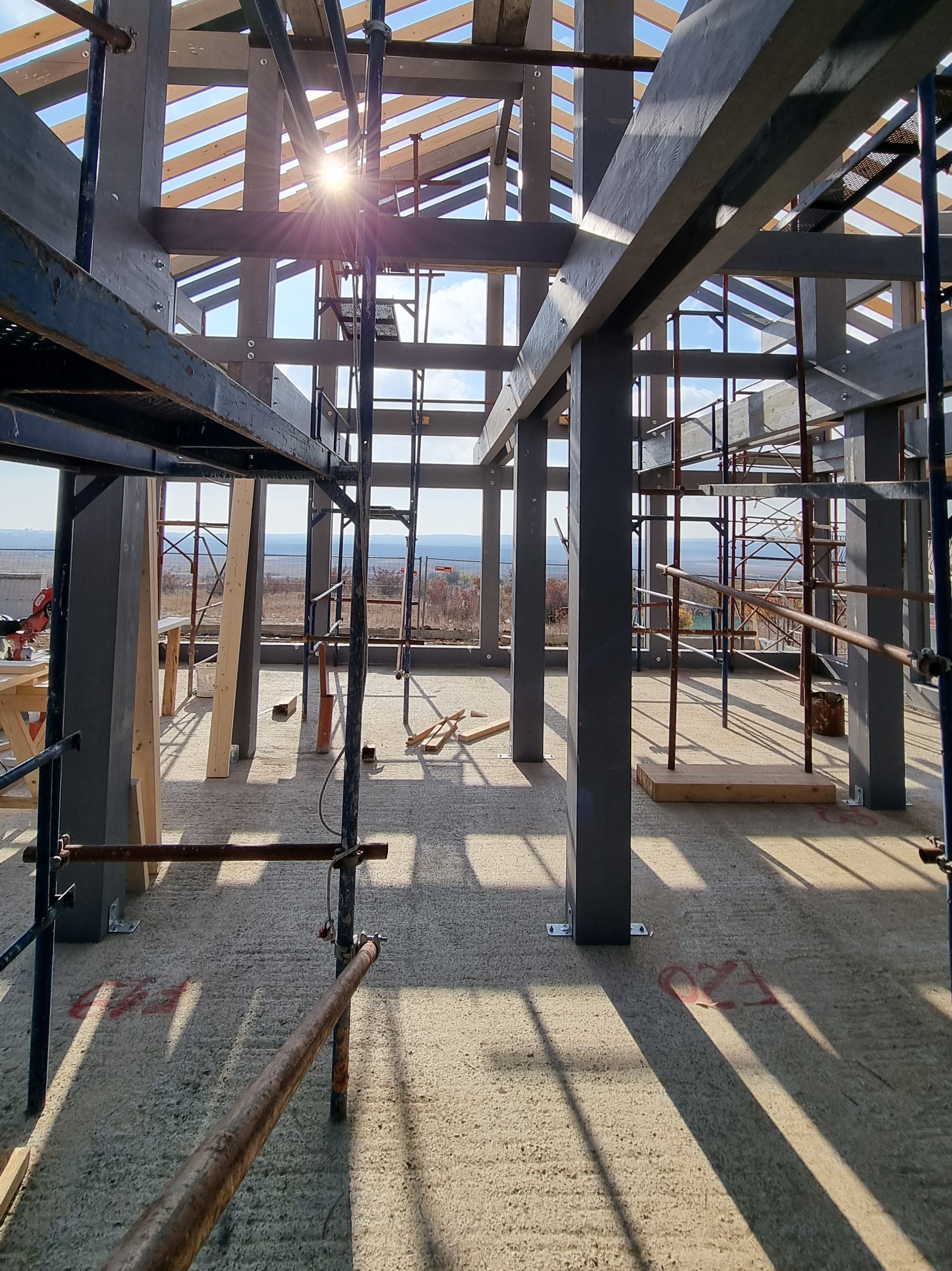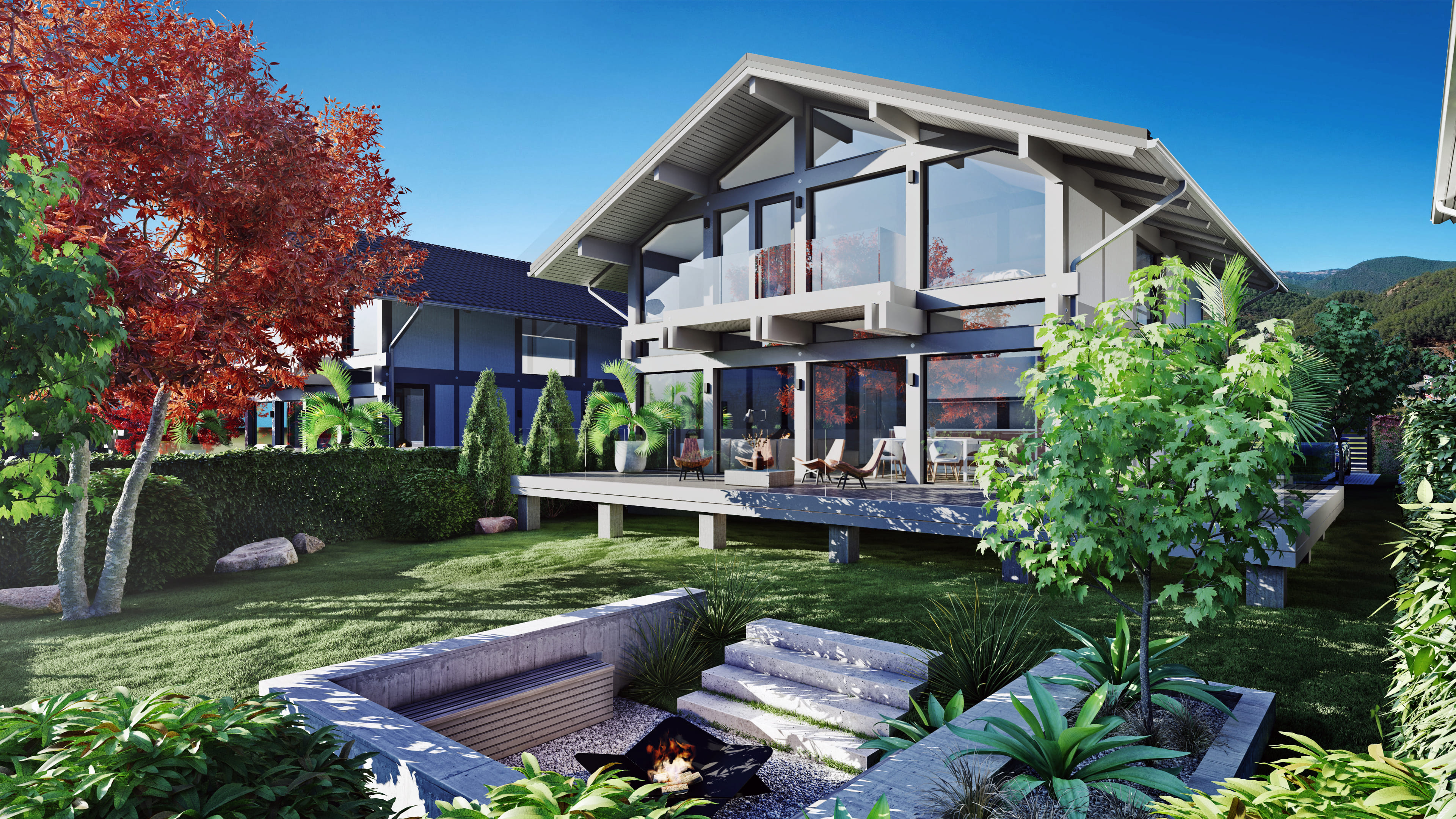Premium segment

German Architectural Style
Our houses are made in a very recognizable German architectural style, with a characteristic wooden frame. The frame is made of wooden structural timber and plays the role of a supporting structure, whereas the walls do not carry the weight.


Construction Technology
To produce the frame, we use glued laminated timber, because it perfectly resists deformation. Houses are very light, they practically do not shrink, compared to one’s made of freshly sawn wood.
This is because the frame is made of dry glued laminated timber. These details do not become smaller over time, they do not shrink.
Glued laminated timber does not change its geometry, our entire house consists of vertical and horizontal beams, so there no subject of shrinkage and immediately after the construction of the house, you can proceed to finishing.
This method of construction, used by the ancient Romans, gives buildings a much higher load-bearing capacity. This is because only tensile and compressive forces act on individual elements, other forces have no effect. Houses and buildings made of this technology are considered to be very earthquake resistant.

Modern Architecture and Design
This is modern architecture and design. You could have height of the ceiling from 2.8 to 6.7 meters (and more), panoramic windows, wide roof overhangs, other options of light are possible.
Our houses are designed to create an eco-friendly living area with spacious and open-plan living spaces with panoramic windows and stylish exterior facade.
Wide sections of fully or partially glazed walls make the architecture of the house unique and memorable. Large area of panoramic glazing creates an incredible feeling of light and closeness to nature, which provide you with feeling of comfort and coziness.

